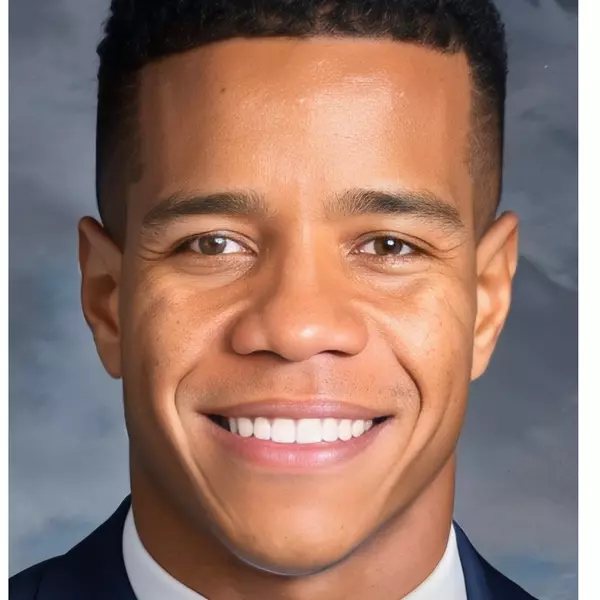For more information regarding the value of a property, please contact us for a free consultation.
Key Details
Sold Price $1,710,000
Property Type Multi-Family
Sub Type Detached
Listing Status Sold
Purchase Type For Sale
Square Footage 3,562 sqft
Price per Sqft $480
Subdivision Twilight Vista (Twlv)
MLS Listing ID BB25053125
Sold Date 07/02/25
Bedrooms 5
Full Baths 4
Half Baths 1
HOA Fees $5/ann
Year Built 2000
Property Sub-Type Detached
Property Description
Breathtaking Views & Luxury Living in Stevenson Ranch. Welcome to 26031 Tennyson, a stunning 5-bedroom, 4.5-bathroom home perched at the top of Stevenson Ranch in a serene cul-de-sac. Spanning 3,562 sq. ft., this sought-after Twilight Vista residence offers the perfect blend of elegance, comfort, and breathtaking unobstructed mountain views. This home sits on a large 10,553 sq. ft. lot. Upon entering, you are greeted by soaring high ceilings and an inviting living room. The highly desirable first-floor guest suite with an ensuite bathroom provides privacy and convenience, perfect for overnight guests or extended family stays. The elegant formal dining room offers generous seating, making it ideal for hosting unforgettable gatherings and intimate dinners. At the heart of the home is a chefs dream kitchen, featuring an oversized marble waterfall island, trendy backsplash, and high-end Viking appliances, including a double oven and refrigerator. The resort-style backyard is an entertainers paradise, complete with an outdoor kitchen, fire pit, pool, spa, and endless panoramic views ideal for hosting or unwinding in your private retreat. Upstairs, a spacious loft leads to four additional bedrooms, including the primary suite, which boasts an oversized deck perfect for sipping morning coffee or enjoying spectacular sunsets with a glass of wine. The remodeled primary bathroom features a soaking tub, walk-in shower, dual vanities, and separate closets. One of the secondary bedrooms also includes a remodeled ensuite bathroom with stylish tile and quartz countertops, while two additi
Location
State CA
County Los Angeles
Zoning LCA25*
Direction Near Tennyson Ln & Waycott Way
Interior
Interior Features Balcony, Chair Railings, Pantry, Recessed Lighting, Stone Counters, Two Story Ceilings, Vacuum Central, Furnished
Heating Fireplace, Forced Air Unit, Passive Solar
Cooling Central Forced Air, Zoned Area(s)
Flooring Carpet, Tile
Fireplaces Type FP in Family Room, FP in Living Room, Patio/Outdoors, Fire Pit, Gas, Masonry, Gas Starter
Fireplace No
Appliance Dishwasher, Refrigerator, Water Softener, 6 Burner Stove, Convection Oven, Double Oven, Electric Oven, Gas Stove, Self Cleaning Oven, Vented Exhaust Fan, Barbecue, Water Line to Refr
Laundry Electric
Exterior
Parking Features Direct Garage Access, Garage - Two Door, Garage Door Opener
Garage Spaces 3.0
Fence Masonry, Good Condition, Wrought Iron
Pool Below Ground, Private, Solar Heat, Heated, Fenced, Filtered, Waterfall
Amenities Available Call for Rules, Security
View Y/N Yes
Water Access Desc Public
View Mountains/Hills, Panoramic, Valley/Canyon, Desert, Neighborhood
Roof Type Spanish Tile
Building
Story 2
Sewer Public Sewer
Water Public
Level or Stories 2
Others
HOA Name Stevenson Ranch
HOA Fee Include Security
Tax ID 2826113021
Special Listing Condition Standard
Read Less Info
Want to know what your home might be worth? Contact us for a FREE valuation!

Our team is ready to help you sell your home for the highest possible price ASAP

Bought with Holly Thompson RE/MAX of Santa Clarita




